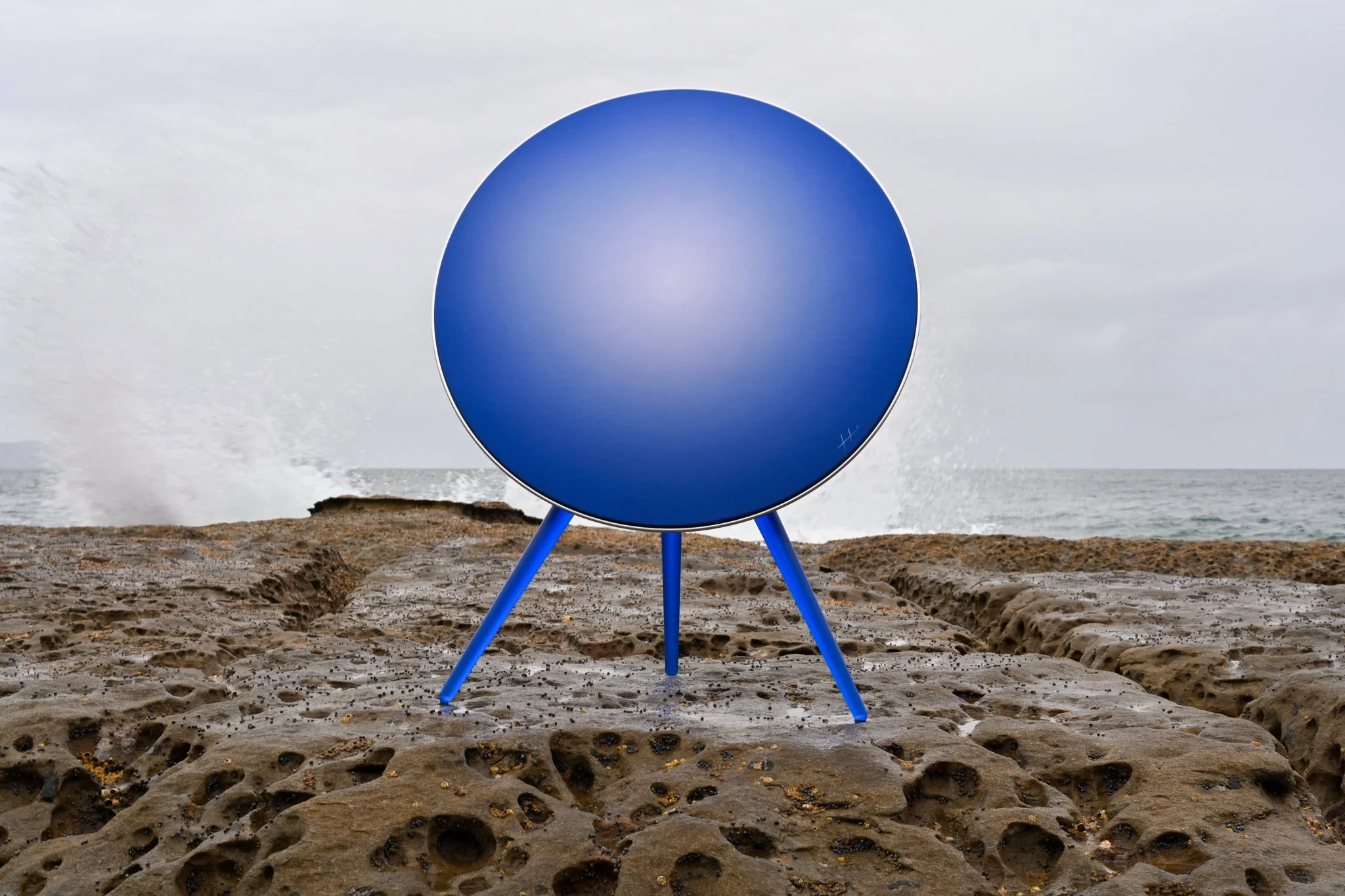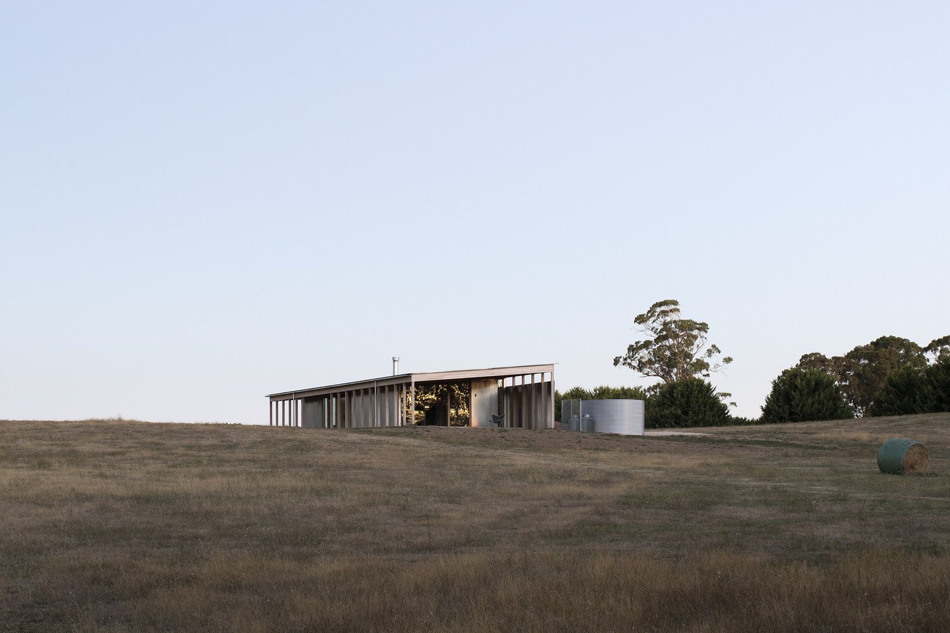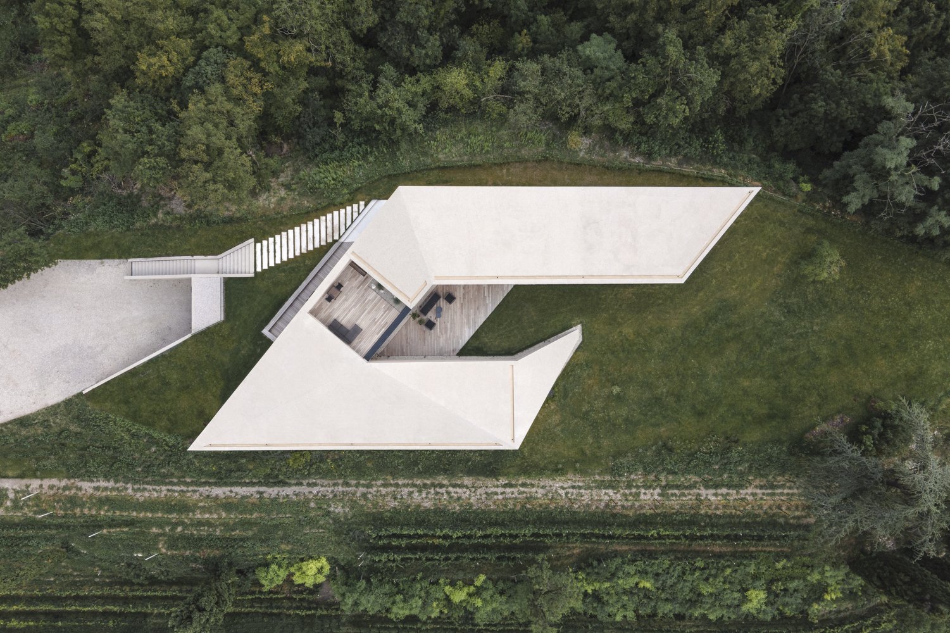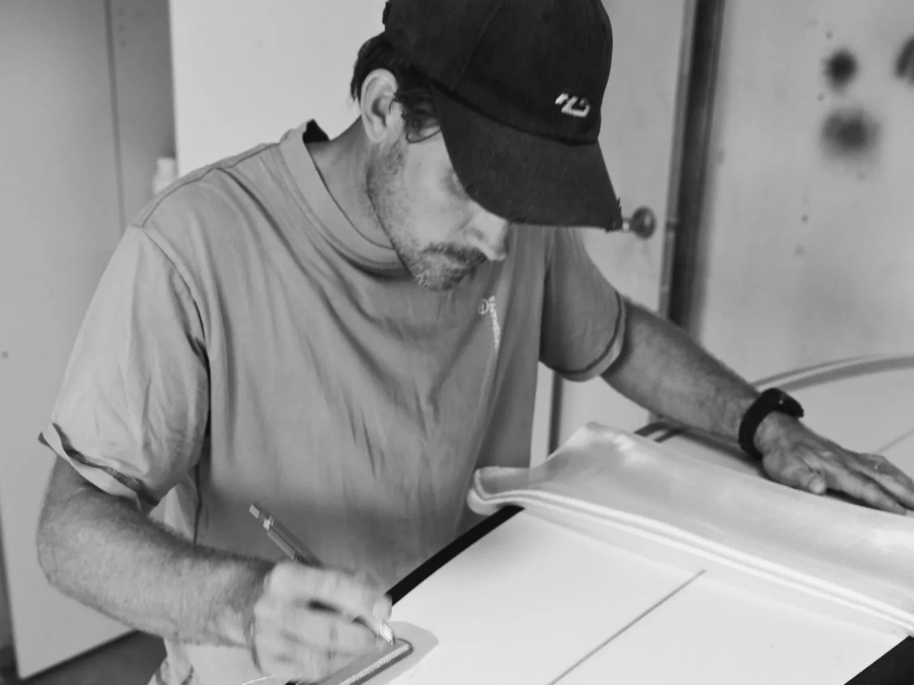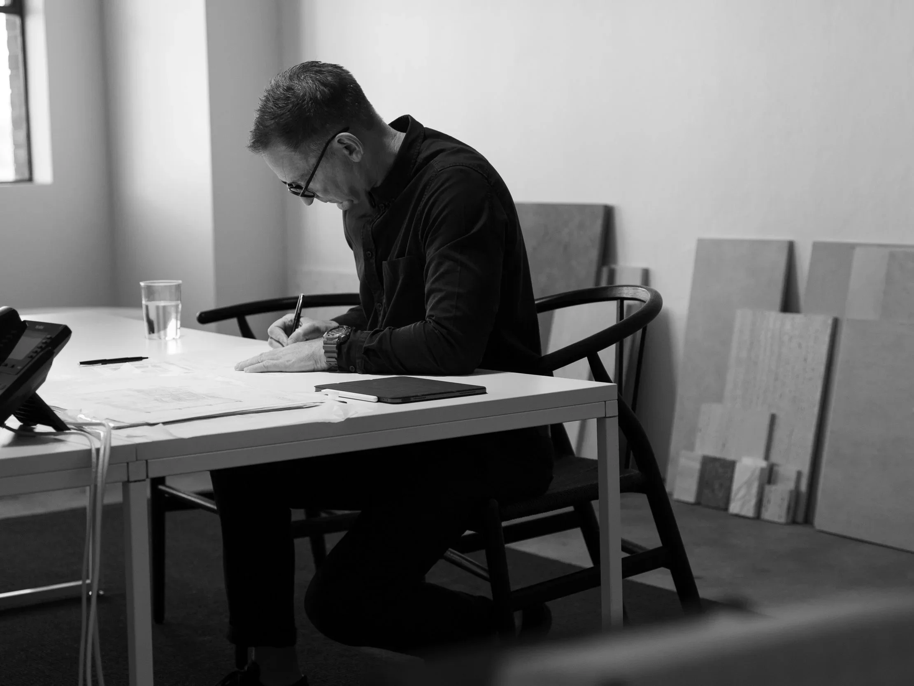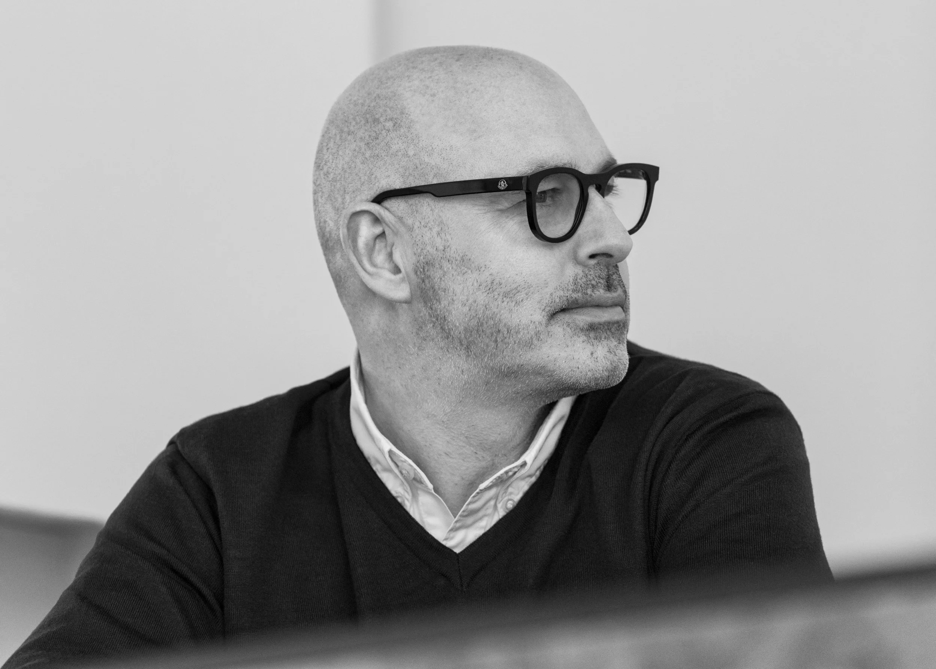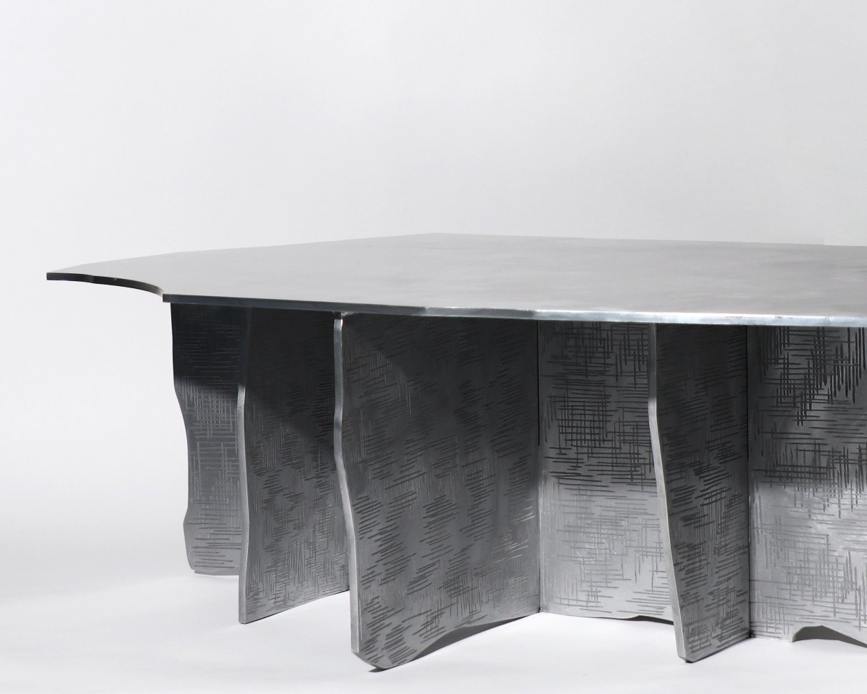Architecture
House of Horns transforms the remnants of a former build into a poetic composition of vaulted ceilings, stone chambers, and sun-captured skylights. Tuned like an instrument to light and season, it merges architecture and landscape into a singular, atmospheric experience.
This single-storey coastal residence reinterprets pavilion-style living with a floating timber-clad form anchored to natural rock. Organised around a cross-axial plan, it balances privacy, flexibility, and sustainability while seamlessly connecting indoor and outdoor spaces through breezeways, operable façades, and native landscaping.
Villa 95 is a timeless, multi-generational residence in Sotogrande, seamlessly blending architecture with nature. Designed for adaptability and longevity, its rational structure and elevated belvedere terrace create a harmonious relationship with the landscape, while supporting versatile, sustainable living across generations.
Set within the sculpted paddocks of the Macedon Ranges, Springhill House by Lovell Burton Architects draws on the rural vernacular of the hayshed. A soaring roofline, utilitarian materials, and a refined, flexible plan create a quietly resilient retreat deeply connected to its landscape.
Set on a ridgeline in Warrandyte, Figureground Architecture’s home is a sculpted response to the landscape, with a charcoal metal-clad form stepping down the slope. Deep timber windows, earthy materials, and sustainable measures frame spectacular bushland views across rolling hills and valleys.
This villa by CAS showcases simple architecture that aligns with its north-facing orientation and open landscape. The U-shaped plan, glazed rear façade, and selected materials integrate light, space, and views, creating a serene, functional home that embraces its natural surroundings.
See all DIALOGuE
DIALOGuE
From his first board shaped at fifteen to global collaborations with design icons, Hayden Cox has forged a career that blurs boundaries. Surfboards, interiors, fashion, and technology, each project guided through curiosity and the resourceful spirit that defines his work.
Phillip Mathieson reflects on a practice grounded in clarity, restraint, and lived experience. Influenced by modernism and Japanese design, his studio prioritises thoughtful planning, material integrity, and atmosphere to create timeless, functional spaces that feel intuitive and quietly expressive.
Shaped by early experiences and a reverence for material honesty, Francesc Rifé’s work explores the emotional potential of simplicity. Through quiet forms, honest materials, and a deep sensitivity to light and texture, he creates spaces that invite stillness, clarity, and enduring connection.
Rooted in both memory and material, Shaun Lockyer’s architecture fuses philosophy with feeling. Guided by landscape, shaped by experience, and grounded in restraint, his work favours timelessness over trend—crafting homes that speak to the lived moment and endure beyond it.
The construction of the building embodies nature's raw beauty through its simplistic yet powerful design. The sight of the structure against the vivid sky evokes a sense of exhilaration, engaging the senses with contrasting elements. Each facet of the building reveals a multifaceted lifestyle, showcasing a diverse array of beauty in its various forms.
Situated at the entrance of a renowned surfing town, this building's design revolves around simplicity as its defining keyword. Opting for a concise grid of lines and surfaces rather than embracing Brutalism, the facade embodies an elegant and straightforward approach. The result is a harmonious integration with the surroundings, showcasing a distinctive character that captures the essence of the coastal town's allure.
As GOA's second project in the region, The Boatyard Hotel stands proudly at the entrance of Shanwan Village, catering to the discerning needs of tourists seeking exquisite dining and luxurious accommodations. Comprising a collection of buildings, it partners with the Restaurant of Metasequoia Grove to serve as a captivating draw for tourists and a promising hub for the local community to come together. Its strategic location and thoughtful design make it an inviting space for visitors and residents alike, setting the stage for memorable experiences in this picturesque destination.

See all in Design
Design
Clover Studio designed a series of lightweight, removable viewpoints for AlUla’s Hegra site in Saudi Arabia. Inspired by Bedouin tents, the structures frame key vistas, blending architecture, storytelling, and conservation within a guided safari-style experience through the UNESCO World Heritage landscape.
The ELEMENTAL exhibition at the Molteni Pavilion, curated by KALPA, explores the primal energy of mineral and earth through works by Akiko Hirai, Eleanor Herbosch, and Tom Palmer. Featuring wabi-sabi-inspired Moon Jars, Raw Umber paintings, and alabaster vessels, the exhibition blends art, craft, and architecture to reconnect viewers with nature's timeless essence.
Crescent House, the inaugural pavilion in the 'Fugitive Structures' series at Sherman Contemporary Art Foundation, merges art and architecture through intersecting arcs and charred cedar (yaki-sugi). This striking design transforms a hedge into a dynamic landscape, reflecting the beauty and resilience of the Australian environment.
Finepianta's design philosophy centers on crafting geometric spaces and monolithic objects that transcend enclosure, each bearing a unique narrative. Their meticulous craftsmanship and focus on individuality create immersive, captivating experiences that leave a lasting impression.
The Cure Series by Sundo Yoon transforms intricately sculpted metal surfaces into mesmerizing structures, reflecting the artist's unique approach to craftsmanship. Through the meditative process of metal carving, Yoon channels personal struggles into artistic expression, finding healing and growth in each piece.
Sizar Alexis embarks on a journey of self-exploration and professional identity within the Chaldean diaspora and the design industry, fueled by a profound fascination with Brutalist aesthetics and drawing contextual inspiration from the cultural and architectural legacy of ancient Mesopotamia. Through his work, Alexis seeks to establish a meaningful connection with his heritage while carving his distinctive place in the design world.


